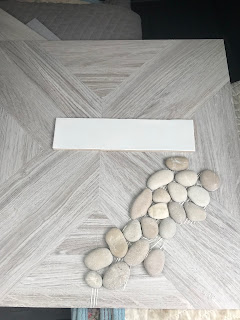GET INSPIRED
Yesterday's meeting went well because the layout was fairly simple and already decided by the homeowners. The one tweak I made was to move the bathroom door to the BATHROOM. Sidebar: this bath is directly off the entry but the builder incorporated a coat closet into the bathroom by adding a door on the opposite side of it. Following me? So, to create an actually entry area separate from the bathroom, I pitched moving the door IN and allowing the closet to stand in a small hall by itself. Today I did what I do with many clients, I brought a few ideas to the homeowner, bringing a higher end and less expensive option. Four minutes later this lovely homeowner chose the above. I went with a large tile for the floor to make the space feel bigger, a textured subway tile for the shower walls for a twist on a classic and flat stone for the shower floor and shampoo niche.


