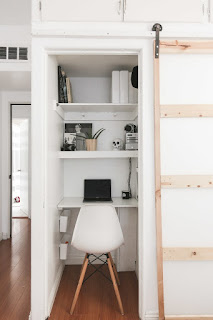CLOSET CASE
In honor of National Pride Month I thought I'd stand up and speak out about what happens inside the closet, and oh yeah, I've been in quite a few! Big ones, little ones, stinky ones, packed ones, empty, dark and totally disorganized ones; I've pretty much seen it all. Any over-priced closet design company will tell you it's fairly easy to double or triple your storage space simply by rethinking the way you store your jammies and sneakers. All great ideas, indeed, but what if you're at a loss for usable space due to a lack of square footage? Here are just a few things I've done to bring a gay, happy time to a few closet designs:
1.) For one client who desperately wanted a vanity in her cramped master bedroom, I sectioned off two feet of her standard closet space and built in a vanity, complete with a mirror we found at Home Goods, DIY counter top with drawer underneath and sassy little vanity bench.
2.) A friend of mine loves ironing in her bedroom while watching the news in the morning, so I incorporated a folding, rotating ironing board into her standard closet. Slide open the door, ironing board is hinged to the wall on the left and rotates out and opens into the room, taking absolutely no room from the existing closet.
3.) Two separate clients asked for office space that could easily tuck away when not needed. One was in Manhattan where space was limited, so I carved out 1/3 of a closet in the main room and built a desk and shelving for storage. I installed puck lights from Ikea on each shelf for lighting and added hanging file folders on the inner walls. For a woman who hates clutter, I created an office out of a portion of a guest room closet (not many guests ever hang clothes in closets, so why not use them?) where she could close the door on the messy desk when it was time to close out the day.
1.) For one client who desperately wanted a vanity in her cramped master bedroom, I sectioned off two feet of her standard closet space and built in a vanity, complete with a mirror we found at Home Goods, DIY counter top with drawer underneath and sassy little vanity bench.
2.) A friend of mine loves ironing in her bedroom while watching the news in the morning, so I incorporated a folding, rotating ironing board into her standard closet. Slide open the door, ironing board is hinged to the wall on the left and rotates out and opens into the room, taking absolutely no room from the existing closet.
3.) Two separate clients asked for office space that could easily tuck away when not needed. One was in Manhattan where space was limited, so I carved out 1/3 of a closet in the main room and built a desk and shelving for storage. I installed puck lights from Ikea on each shelf for lighting and added hanging file folders on the inner walls. For a woman who hates clutter, I created an office out of a portion of a guest room closet (not many guests ever hang clothes in closets, so why not use them?) where she could close the door on the messy desk when it was time to close out the day.


