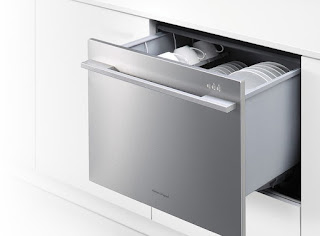


Have you ever noticed that baby clothes are sometimes more expensive than adult clothes? Next time you're in a mall (and totally bored) step inside a BABY GAP and note the prices on jeans, shoes, jackets, sunglasses, baseball caps and everything that your little one will poop on before they realize they're wearing anything and you might just poop yourself when you see the prices! Well, the same can be said of prices in the appliance world. I don't understand this, nor will I ever, but for some reason smaller appliances are MORE expensive than their more robust counterparts. "Counter" is actually the operative word here as I design another kitchen in a tiny Manhattan apartment for a couple with big expectations and even bigger personalities. I have found the key to squeezing everything in without overcrowding the space is to introduce under-counter items. My go-to brand for this kind of task is Fisher & Paykel as they offer everything from undercounter dishwashers, wine-coolers and full-sized refrigerators to all-in-one washer dryers. F&P also offers "skinny" appliances like the refrigerators above (they will match whatever finish you want on a door, from stainless to cabinet or wall grade), but you're gonna pay for it honey! The under counter dishwasher, you ask? $649. The under counter refrigerator is a whopping $1,460 (compared to other brands full-size versions where you can spend as little as $249 and $600 respectively). I'm not going to reveal the before and after shots of my new project just yet, you'll have to keep checking back for that, but if you have dropped yourself into a tiny renovation, do your homework. Here are a few things I am doing in this galley kitchen to optimize space and please the clients needs:
1.) A subzero refrigerator with it's enormous overhead vent was installed sometime in the 90's, so that's outta here faster than you can say NEXT. Because my clients said they don't need a huge refrigerator, I'm going with the double drawer under-counter model which will free up space above for extra prep-counter AND cabinets above the counter where the refrigerator used to live.
2.) I will replace the full-sized dishwasher that currently lives under a double sink with a drawer unit dishwasher and replace the sink with a slightly smaller one, again increasing counter space.
3.) A washer AND dryer currently live stacked in the kitchen, so I will toss those out with yesterdays New York Post and replace them with an all-in-one washer/dryer from Fisher & Paykel and once again, YOU GUESSED IT, create more couterspace and an extra cabinet above.
4.) A popular design in the 80's and 90's was to create a soffit in the kitchen so standard off-the-shelf cabinets could easily fit. This was great for housing developments but crappy for space, so to create more space we will remove the old cabinets and the soffits above and create cabinets and shelves that go wall the way up to the ceiling.
5.) To give the illusion of a larger space in somewhat cramped quarters, we are going with light colored floors and light cabinets and replacing "vintage" track lighting with multiple canned lights.
So, I've got a long list of items to take this kitchen from YUK to WOW, so let me get back to work and I'll show you my progress as we get closer to the finish line!




