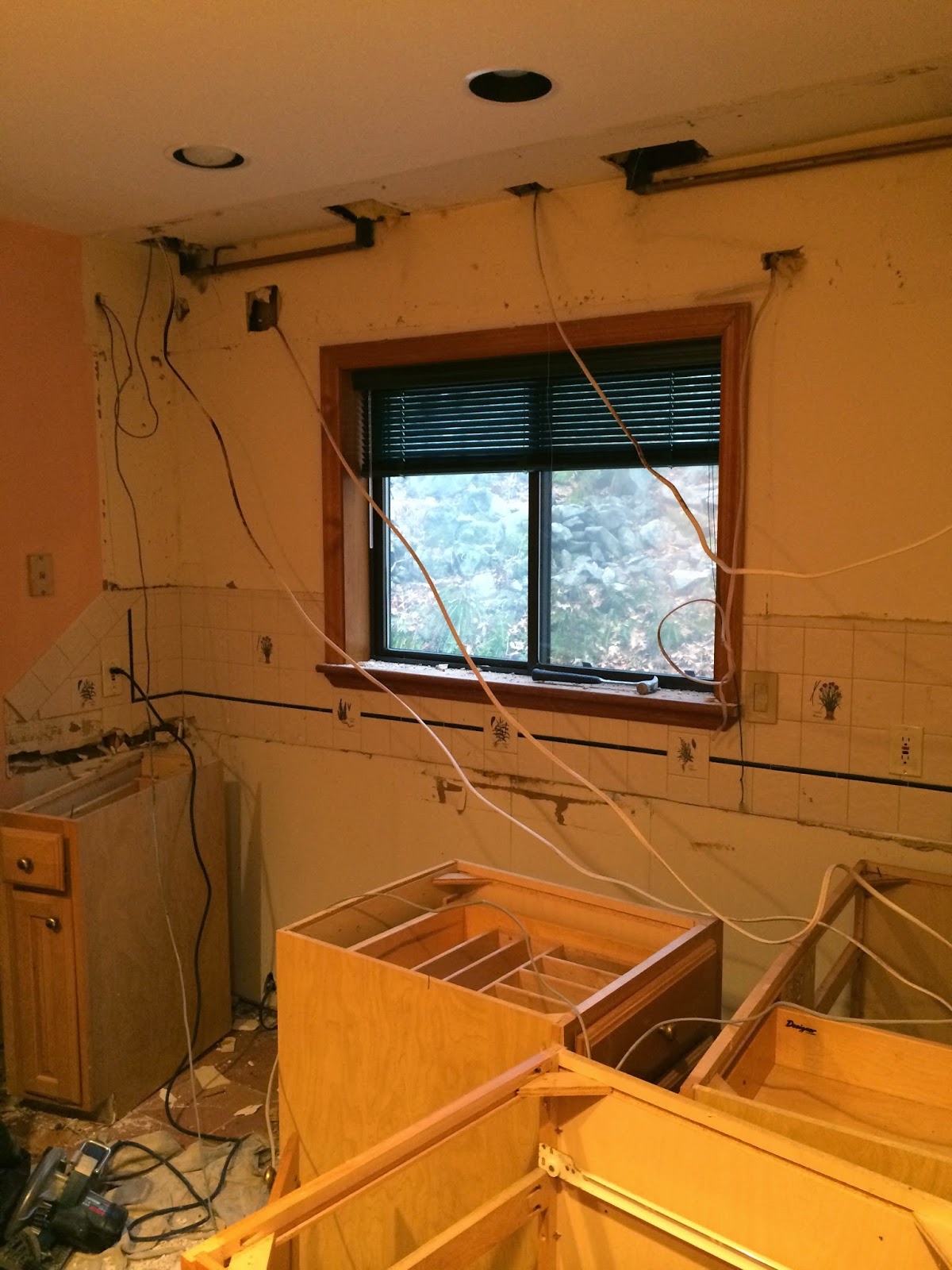TWO MANY COOKS IN THE KITCHEN
Sometimes a homes interior looks like Beverly Hills housewives after botched plastic surgeries, so I was intrigued when approached by a couple who were baffled by what to do with their odd layout. The home, built in the 1950's as a simple A-frame, had been added onto by various owners with extreme differences in taste and design aesthetic, and purchased by my clients as a country retreat. A massive master suite, complete with twenty-foot ceilings, exposed beams and wet bar was added in the 1990's off the main floor then quickly converted into a family room. A wall on the second floor was blown out to create a loft over-looking the main living room, a solarium was changed into a kitchen, a shower was removed in favor of stackable washer and dryer and an old kitchen (in the top photo) had been walled in and used as storage. The challenge handed to me was how to create a private guest bedroom without spending a lot of money or dramatically changing the function of the home (in my opinion, function had been tossed out the window years ago, but I was trying to be kind). The obvious choice was to erect a wall upstairs in the loft area where one had been removed, but keeping in mind this bedroom was for a teenager and loft space was directly off the master bedroom, I turned my focus to the strange, abandoned kitchen/storage room. Located off of a hallway though what appeared to be a closet door, this was most likely the main kitchen at one point, complete with a closet and large window facing the back yard. With the help of my incredible contractor and architect, we removed the oak cabinets, installed new sheetrock and painted...for a price tag of less than $2,500 we morphed an abandoned room into a teenagers sanctuary. Now, I don't assume you have a second, unused kitchen desperate for a makeover, but if you're looking to renovate or trying to sell your home, take a hard look at unused space and its transformative potential...do you have an enormous garage, for example, that you could push into to create a walk-in closet, laundry, extra room, etc.? Do you have an exceptionally large attic space that, by adding a dormer, could be used as a bedroom? Take it from someone who's seen more bizzaro homes and been faced with the challenge of fixing them...the hidden potential in every home, well, might be hidden right around the corner!




